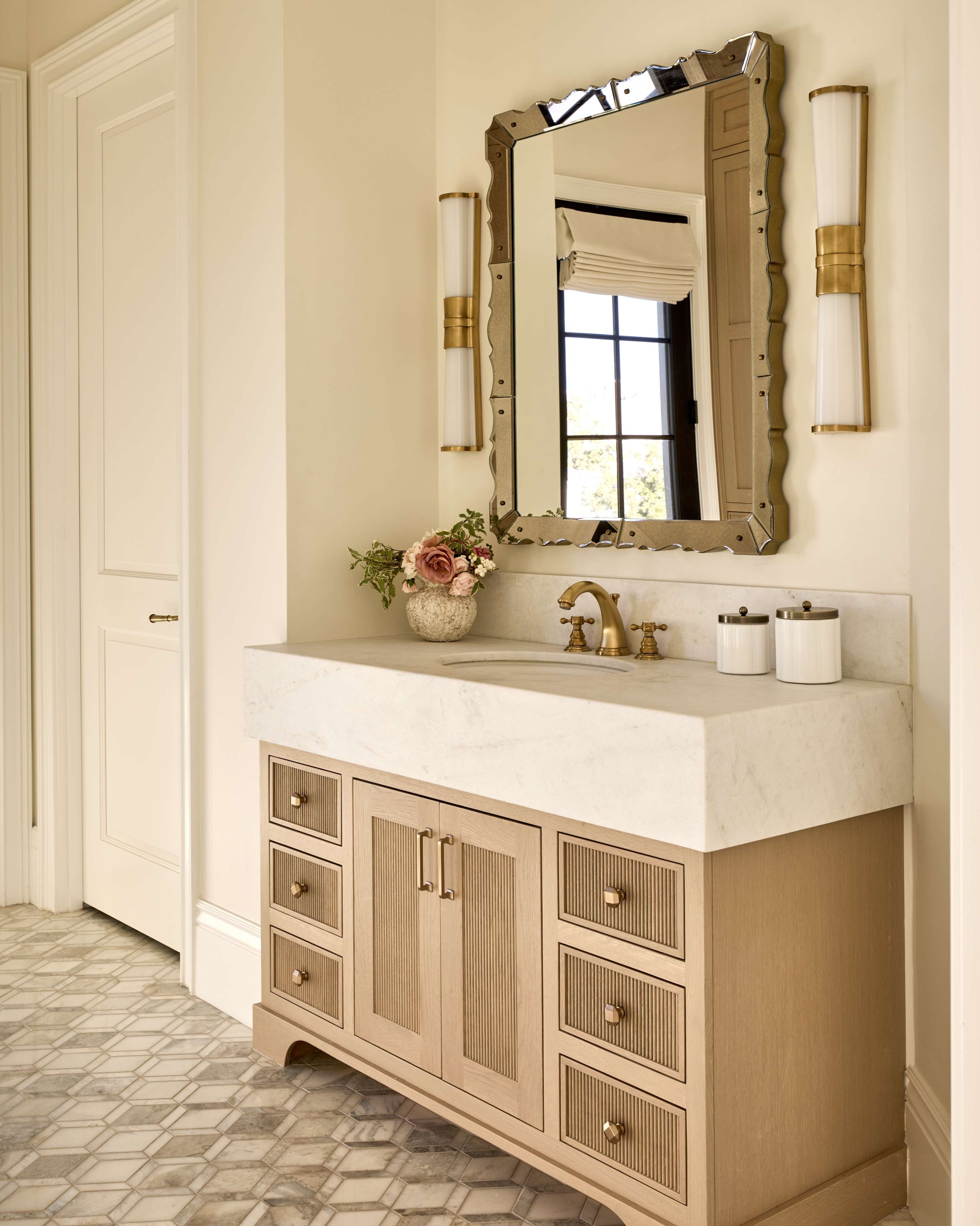The French Chateau Bathrooms
Welcome back to the French Chateau Project Reveal!
So far, we have shared the exterior, entry, living areas, laundry room, and mudroom. If you missed those posts, make sure you check them out:
Today, we’re unveiling four beautifully designed bathrooms in a home that’s as grand as it is functional. Crafted with both elegance and practicality in mind, this house was designed to keep up with the rhythm of a big, busy family. And with a full house, you need plenty of bathrooms. We crafted unique designs for the boys' bathroom, two daughters' bathrooms, and the primary suite, each with its own personality while maintaining a cohesive aesthetic. Let's take a closer look at the details that make these spaces so special.
And while there’s also a stunning basement bath, we’re saving that one for next week’s reveal.
The Primary Bath
If there’s one word to describe this bathroom, it’s luxe— and we’re absolutely obsessed. Designed to be both stunning and tailored to our client, every detail was carefully considered. The oversized vanity wall is unique, featuring a bumped-out sink area and a sleek apron-front slab detail that adds texture and depth. Extending the backsplash up the wall gives it that effortlessly polished, high-end feel, while three mirrors bring all the spa-like, luxurious vibes. And let’s talk about the steam shower— a total must-have. Our clients are always asking for them, and rightfully so.
But we didn’t stop there. For the ultimate luxury experience, we layered motorized roman shades with drapery—just the click of a button, and voilà, the sunlight pours right in. A custom closet door, pitched ceiling with trim work, and a statement chandelier pull it all together, making this space feel regal.
One of my favorite details in this bathroom? The dedicated vanity nook. To keep the design seamless, we carried over the same vanity materials and mirror but switched things up with complementary sconces that frame the mirror beautifully. They provide the perfect, flattering glow for getting ready. And to top it off, we selected the coziest chair, ensuring our client can do her hair and makeup in total comfort.
Designed to be a sanctuary for our clients, this bathroom is the kind of space you never want to leave. And honestly? We wouldn’t blame them if they didn’t.
The Teen Bath
Designed to feel like a second primary suite, this bathroom was tailored for a teenage girl who loves getting ready with friends.
A key challenge was optimizing the vanity layout to include a dedicated makeup space, but the result is both practical and polished. To create a timeless look, we incorporated marble, subway tile, and a neutral palette, enhanced by elegant trim details that extend into her bedroom. One of our favorite elements? The bubble-inspired chandelier above the tub, which adds a touch of whimsy and fun. Paired with layered window treatments, this space exudes sophistication and charm.
This is every teenage girl’s dream.
The Girl’s Bath
This space is designed to grow with her, balancing modern sophistication with youthful charm. The chunky vanity countertop brings a bold, contemporary feel, while the whimsical mirror softens the look, adding a touch of personality. Natural light floods in from the private balcony overlooking the pool, creating an open, airy retreat.
It’s the perfect place for her to primp and prep through the years, effortlessly evolving with her style and needs.
Boy’s Bathroom
This space features a striking painted terra-cotta floor paired with a handmade blue tile that extends from the vanity wall to the shower walls. We chose natural wood accents to bring in warmth and kept the hardware simple in black for a sleek, masculine touch. The modern light fixtures complete the look, making it stylish yet functional. Since this bathroom is designed for a teenage boy, we wanted it to feel modern and masculine while still blending seamlessly with the home’s overall style.
Each of these bathrooms was designed with both style and function in mind, ensuring they feel timeless and tailored to the needs of the family. Whether it’s the rich textures in the boys’ bathroom, the feminine whimsy of the daughters’ spaces, or the sophisticated luxury of the primary suite, these designs showcase the beauty of thoughtful details.
Looking for inspiration for your next bathroom remodel? Let’s create something beautiful together!
See you at next week’s final reveal: the impressive basement.
Xo,
Lexi
Architect: Pinnacle Conceptions
Builder: E&A Custom Homes
Photographer: John Woodcock
Florals: Modern Thistle







