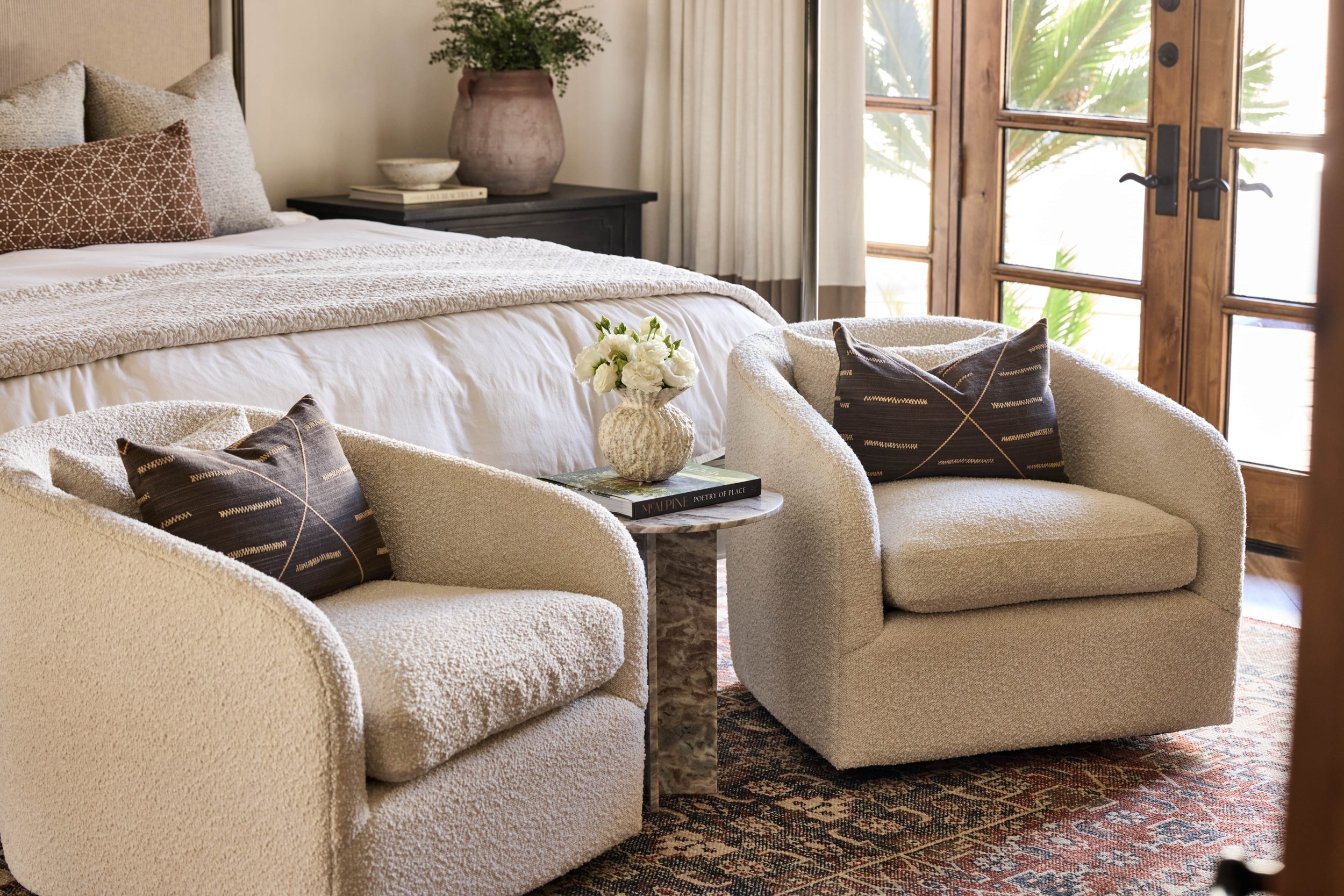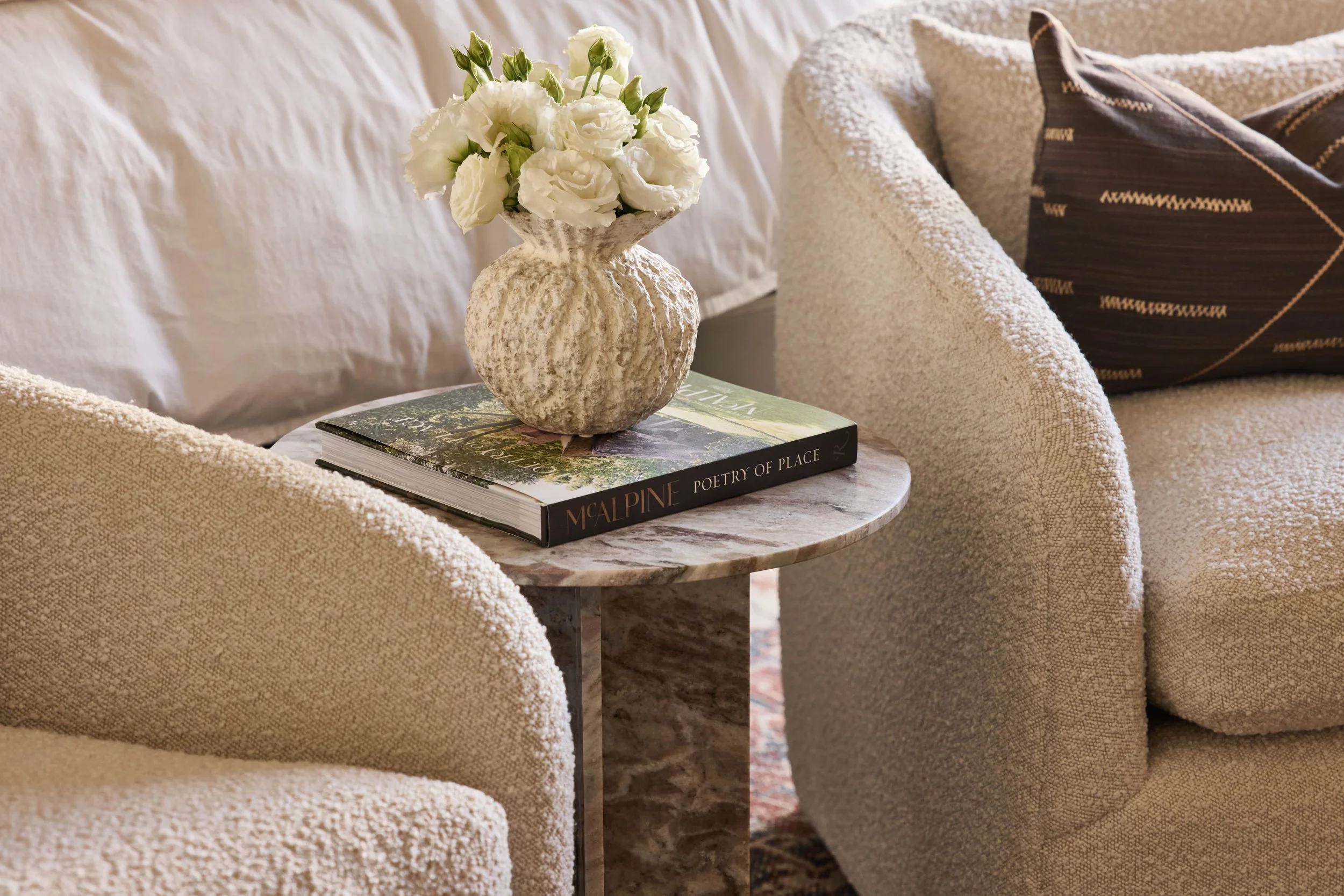Paradise Valley Project: Office + Primary Bedroom
Today we are presenting the final chapter of our Paradise Valley Project reveal. We’re finishing up with one of the most special spaces in the home: the primary bedroom and office.
In case you missed it, we already shared the other spaces of this project. Click to read about the Entry, Living + Dining Room, Family Room + Boy’s Bedroom, and the stunning “His + Her” Powder Baths.
The primary bedroom in this house had an interesting layout—it’s accessed through another room, which presented a bit of a challenge.
To make the most of this space, we decided to give it a functional twist with a his-and-her office setup. Across the hall is the husband’s office, and the wife wanted her own beautiful space, so the his-and-her office was born!
I absolutely love how these two spaces came together—the office and the bedroom complement each other perfectly, tying in seamlessly with the overall flow of the home.
Let’s get into it!
For this home office, we designed a light, feminine space that seamlessly complements the bedroom’s color palette, creating a calming flow between the two areas. Soft, elegant window treatments set the tone, making the room feel functional, refined, and just the right amount of dreamy.
We also kept the home’s original doors—because why mess with perfection? They open to the backyard, inviting in a cool breeze during Arizona’s winter months (because let’s be real, summer breezes are not welcome here).
The Design Details:
This office’s warm, cozy color palette combines rich wood tones, cool blues, and orangey reds, inspired by the Spanish aesthetic running through the home.
Desk Area: A cream-colored textured desk anchors the space, paired with a cushioned chair that’s both stylish and comfortable, ideal for tackling to-dos or simply enjoying a moment of calm.
Artwork: A bold art piece on the back wall ties the color palette together while adding a pop of personality. It’s a perfect focal point that sets the tone for the room.
Console Table: A grand console table at the back of the room brings sophistication and much-needed storage. We topped it with a deep chocolate brown and gold lamp that pulls colors from the artwork above.
A Cozy Corner: We added a plush chair with a custom pillow and side table—a perfect hangout spot for the kids to sit, chat, or "accidentally" distract Mom while she works.
This office balances function and style, offering a peaceful retreat for handling life’s many responsibilities while harmonizing beautifully with the bedroom and the rest of the home. It’s a space where beauty meets purpose—and where anyone would be happy to spend their time.
BEFORE + AFTER
Primary Bedroom
The Design Details
This bedroom is a true retreat, anchored by a canopy bed with a custom fabric headboard that exudes elegance and luxury. It’s impossible not to fall in love.
We replaced the original pendants with striking concrete pendants. These add weight and contrast while naturally drawing the eye to the airy canopy bed.
The Spanish-inspired palette flows seamlessly throughout the space. Artwork above the fireplace reflects the vibrant tones of the bed’s textiles and the colorful rug, tying everything together. Custom pillows and a bright rug add warmth and personality, while cozy chairs at the foot of the bed, paired with a marble table, introduce creamy whites and deep reds for a layered, inviting look.
BEFORE + AFTER
Walking through the office into this bedroom feels intentional, with the two spaces sharing earthy tones and rich textures. Each has its own personality but remains part of a cohesive design story. The result is an elevated primary suite that perfectly blends comfort, style, and thoughtful design.
I like to say that it’s all in the details, and this space is no different.
Xoxo,
Lexi
Photographer: John Woodcock














