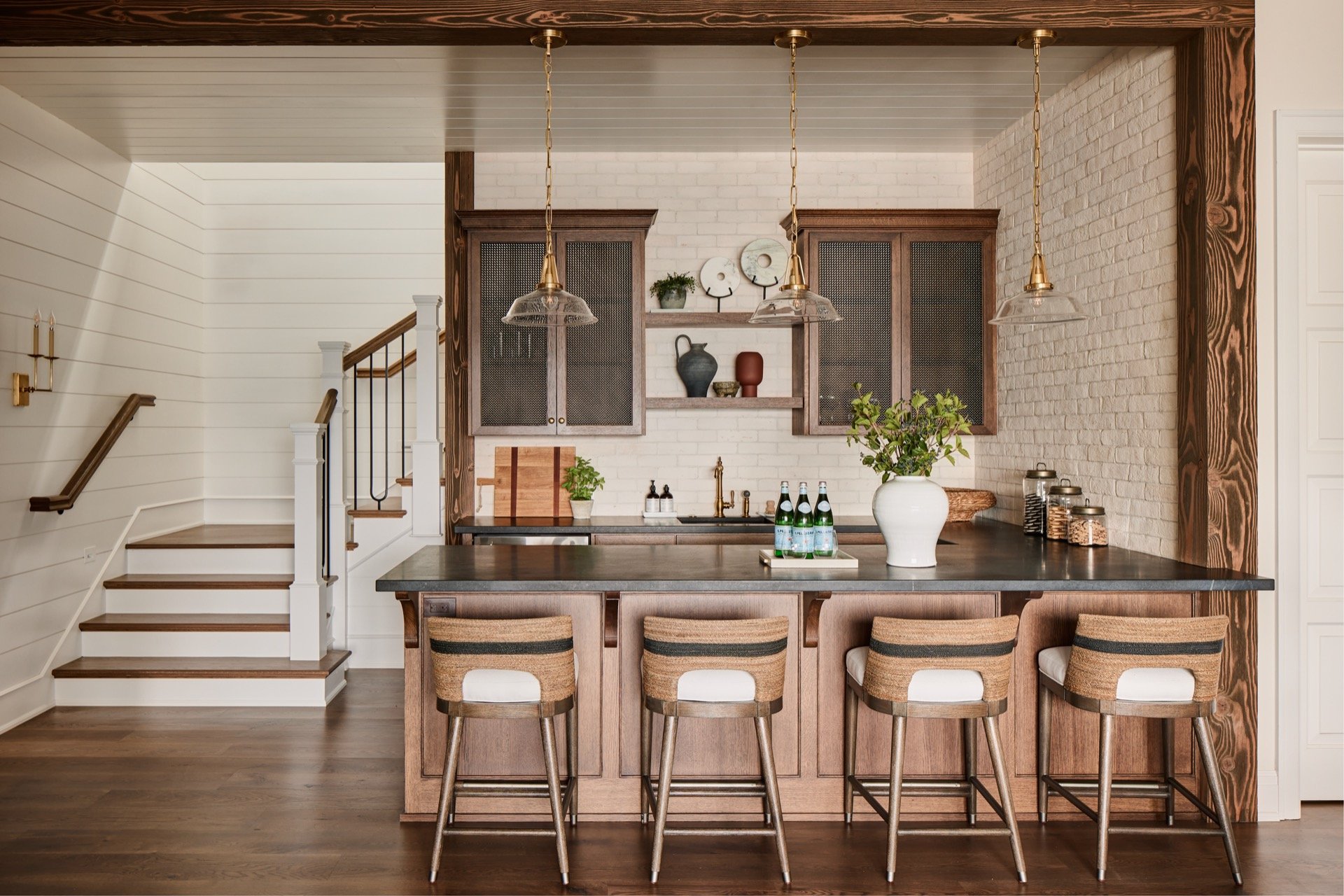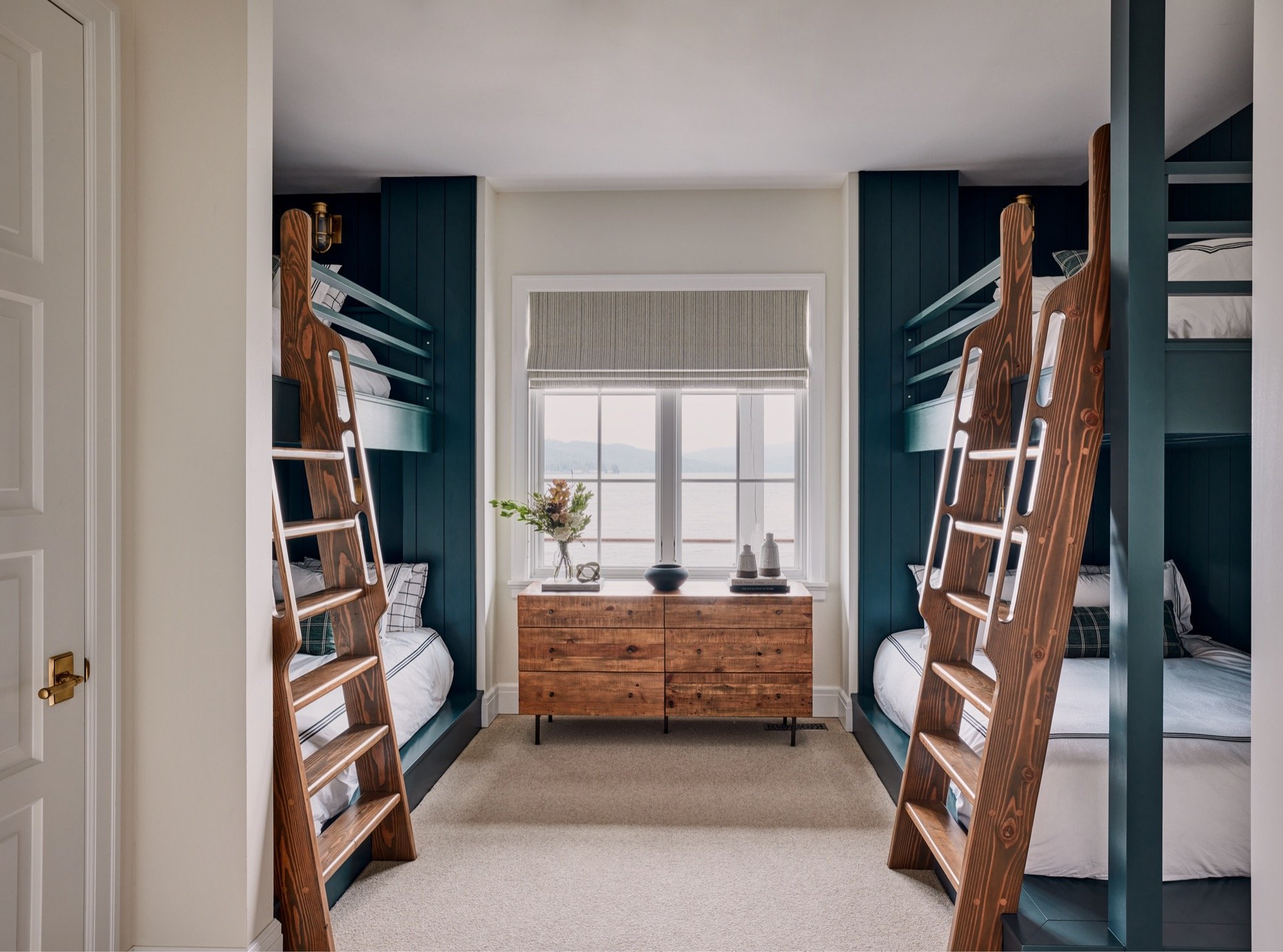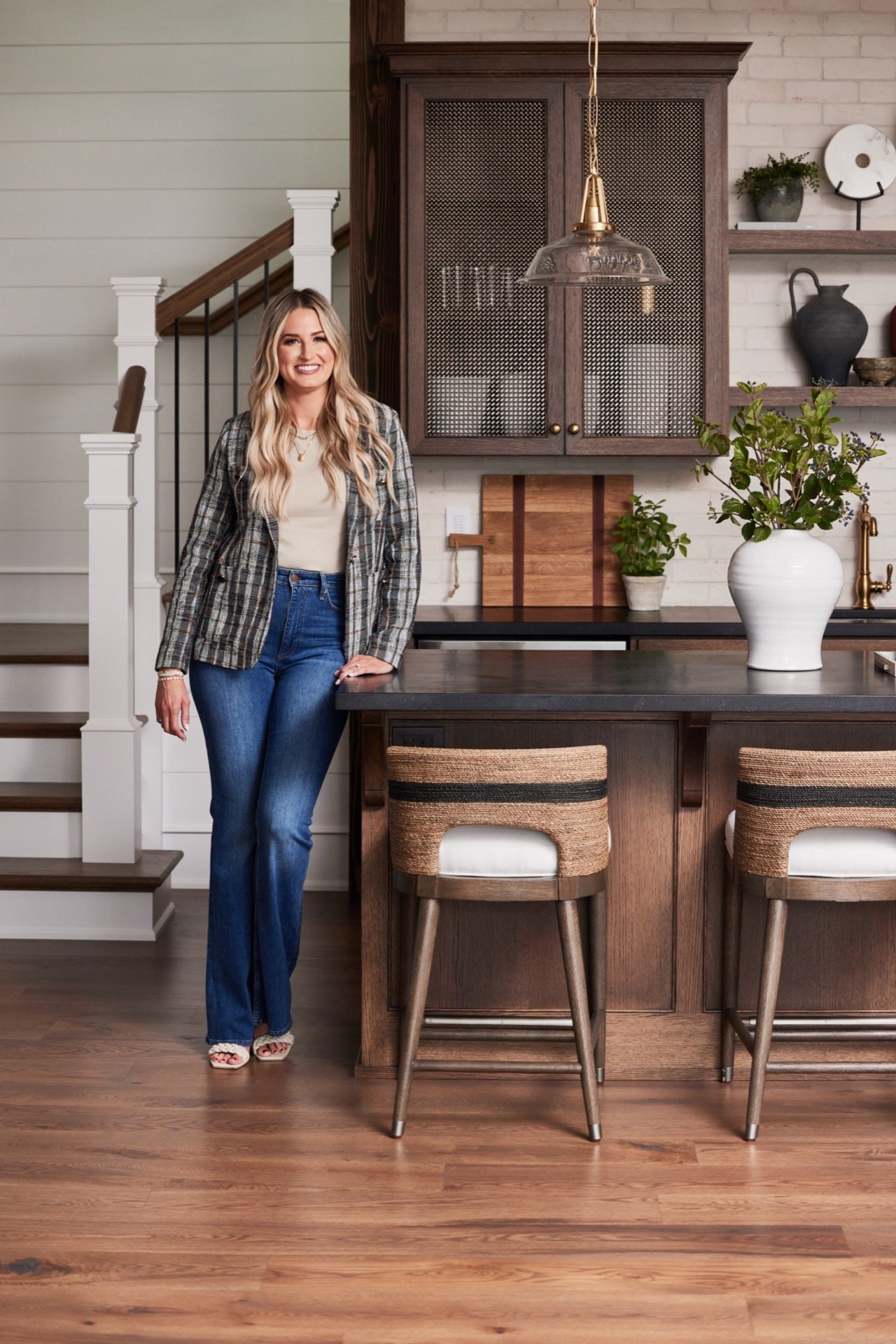Maximizing Space: Designing a Cozy and Functional Bunk Room and Bath for the Couer d'Alene Lake House Basement
Welcome back, to the Coeur d'Alene Lake House!
We're super excited to be sharing more of this stunning home with you all. Incase you missed last weeks post of the Primary Suite, you can check that out here.
The Basement:
Basements often serve as retreats from the hustle and bustle of daily life. This basement was designed to be no different! We wanted this space to be moodier so we went darker with the overall color palette but still kept it light enough so it feels inviting. In the kitchen, we opted for a rich Walnut for the cabinets, creating a stunning contrast against the backdrop of the white washed brick wall. To amplify the space's darker tones, we selected a sleek black soapstone for the countertops. We incorporated vintage inspired glass pendants with brass chains, a feature that ties together the entire home effortlessly.
For the living space, we went bold with the cabinets. The color Westscott Navy by Benjamin Moore is a beautiful navy that teeters on black, delivering a classic and rich color. With the furniture, we kept it bright and airy while maintaining the contrast by choosing dark tables and a dark leather ottomon.
No basement is complete without some kind of activity. A pool table was the perfect final element to this space. Having a pool table allows our clients to unwind and destress in the comfort of their own home, creating an atmosphere perfect for relaxation and a little fun.
The Bunk Room:
As you step into this inviting space, your eyes are immediately drawn to not one, but two charming bunk beds. We chose Narrangansett Green by Benjamin Moore the perfect bold, blue/green color. The bunk beds were crafted with both style and functionality in mind, each bunk features a full-size bed below, topped with a snug twin bed above. Perfect for accommodating guests of all ages, whether it's college friends or little ones eager for a slumber party adventure.
The Bunk Bath
At the heart of the bunk bathroom lies a beautiful dual sink that effortlessly commands attention. It's no wonder why our client fell head over heels for this standout feature. To complement the sink, we chose this stunning dark green color, Caldwell Green by Benjamin Moore. It creates a beautiful contrast against the timeless elegance of the black and white elements.
The floor is adorned with a custom penny tile pattern. This unique flooring adds a touch of whimsy and personality, infusing the bathroom with character and flair. We added a large round mirror to help break up all of the straight angles.
Adding to the playful ambiance of the bunk bathroom is the fun lighting scheme. Designed to complement the room's laid-back vibe, the lighting fixtures add a touch of modern charm, elevating the overall aesthetic.
Lastly, we finished the design with a large walk in shower. The bunk bath is actually the first room you step in from the lake, so it is a great a place where you can rinse off before stepping all the way into the house.
From the cozy comfort of the bunk beds to the refreshing allure of the bathroom, every detail has been carefully crafted to enhance the experience of lakeside living.
Join us next week as we wrap up our Coeur d'Alene Lake House Project with the final few spaces.
Architect: Mittman Architect
Builder: Edward Smith Construction
Photographer: John Woodcock












