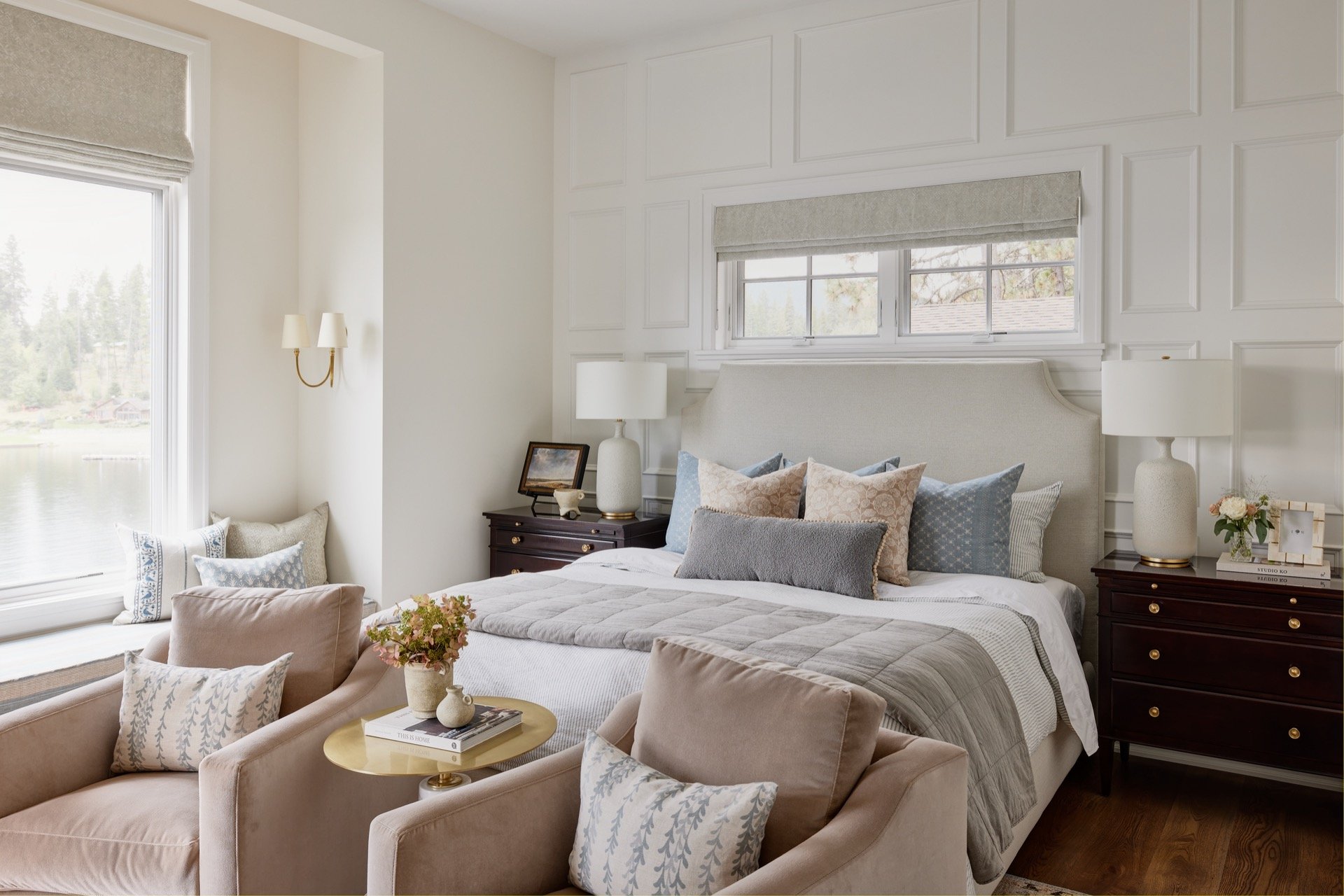A look inside: Coeur d'Alene Lake House Luxurious Primary Suite + Den Suite
Welcome to our latest reveal of our Coeur d'Alene Lakehouse!
Last week we revealed the living room, kitchen and outdoor patio. You'll want to read that first as we are telling a full design story! If you missed it, you can check that out here.
Today we are revealing the beautiful primary bedroom where classic elegance meets modern comfort in the heart of Coeur d'Alene, Idaho. In this blog post, we're thrilled to be showcasing the meticulous details and timeless charm that define this inviting space.
The Primary Bedroom
From the outset, our goal was to create a bedroom that exuded classic design elements while ensuring a comfortable ambiance. One of the standout features of this primary bedroom is the wainscoting walls. The timeless, subtle texture of wainscoting brings a sense of refinement to the space, providing a perfect backdrop for the carefully curated design elements within the room.
To infuse depth and warmth into the space, we selected a these velvet chairs at the foot of the bed that serves as the anchor of the room. The chairs not only complements the classic design but also introduces a layer of texture, making the primary bedroom feel inviting and cozy.
For a touch of traditional charm, we opted for classic nightstands that stand as timeless pieces of furniture. These nightstands not only serve a practical purpose but also contribute to the cohesive classic design narrative. My favorite feature of these nightstands is the little shelf that pulls out on the top to hold items like water or your favorite book, this shelf makes it so you don't have to remove any of the pretty decor pieces.
Lastly, how cute is this reading nook? There's nothing better than a comfortable bench right up against a stunning view. We added pillows in various patterns that were inspired from the view outside. Lots of blues and greens to compliment the overall aesthetic of the room.
The Primary Bathroom
From the primary bedroom, you have the beautiful primary bath. Immediately drawing the eye, the vanity boasts a captivating color – Cloud Sky from Benjamin Moore. Very fitting for a Lakehouse, right?
The wall sconces are one of our favorite details as their brass hardware matches perfectly with the hardware of the cabinet pulls creating an overall cohesive feel while the mini lampshade like top adds a cutesy moment that gives this space more character. If you didn't notice, they're also the same sconces from the bedroom, too!
You'll notice the mixture of metals in this bathroom. We do this because it is a savvy choice that adds depth, character, and visual interest to a space. This approach allows for the creation of a dynamic and eclectic look, breaking away from the monotony of a single metal finish.
The Den
Moving on from the primary bed and bath, we have the den! The den doubles as both an office space and a guest room. It's super important for us at LWD to not only create spaces that are beautiful, but spaces that are functional too. The leather couch surprisingly pulls out to a super comfortable bed so that our clients guests can have a good nights rest.
The Den Bath
Finally, we have the den bath! We decided to go moody in this bathroom. The deep, rich tones of the wood create a warm and intimate atmosphere. The room takes on a character of its own, where the deep, earthy hues of the wood evoke a sense of timelessness and maturity. For the vanity color, we decided to go with this dramatic lead gray called Down Pipe by Farrow and Ball. What sets this bathroom apart is its dual functionality, featuring a full bath that cleverly partitions to become a powder bath
Thanks for joining us for another reveal of #CouerdAleneLakeHouse. Stay tuned for the next post where we'll bring you the basement —a dream space crafted for entertainment.
Architect: Mittman Architect
Builder: Edward Smith Construction
Photographer: John Woodcock


















