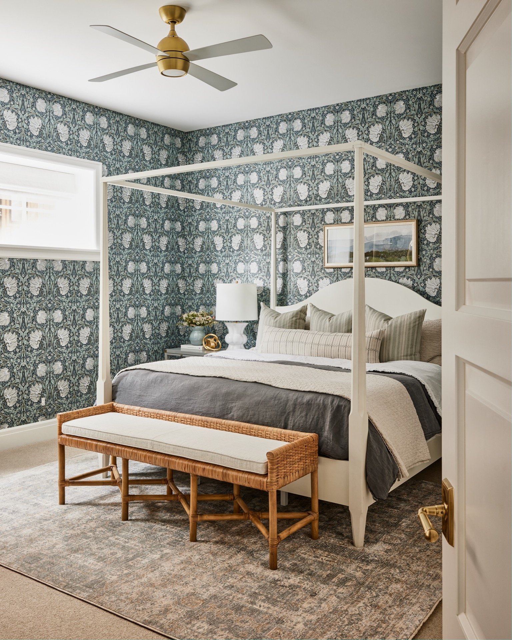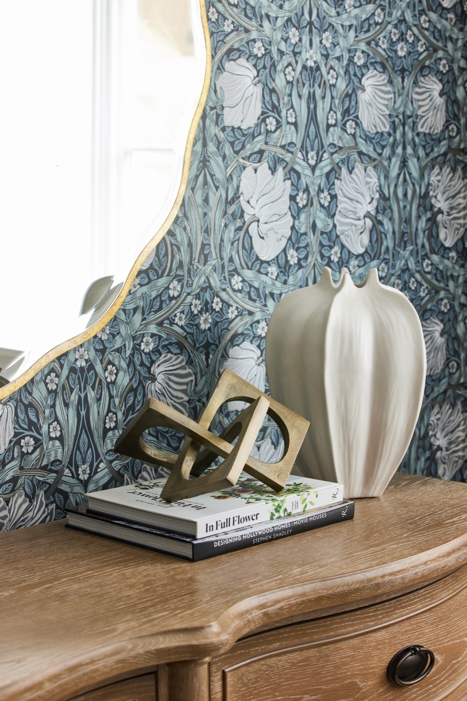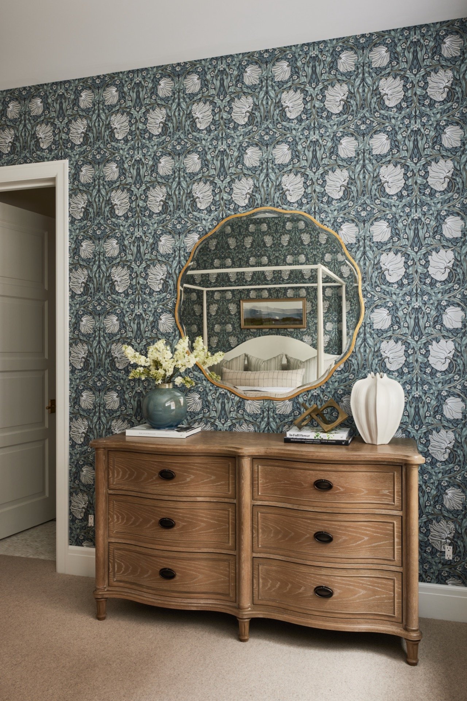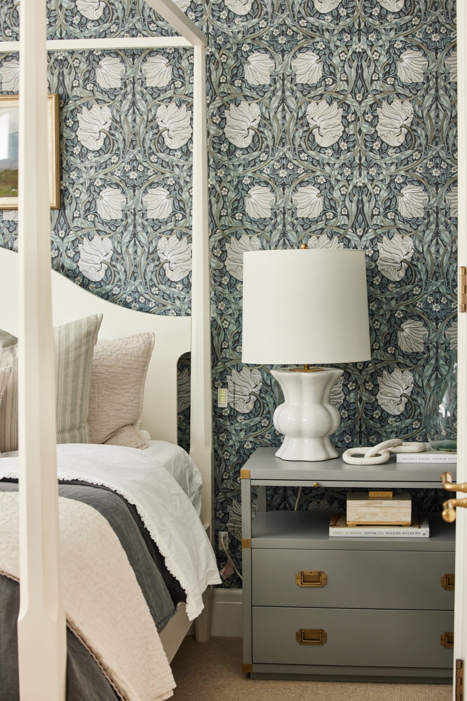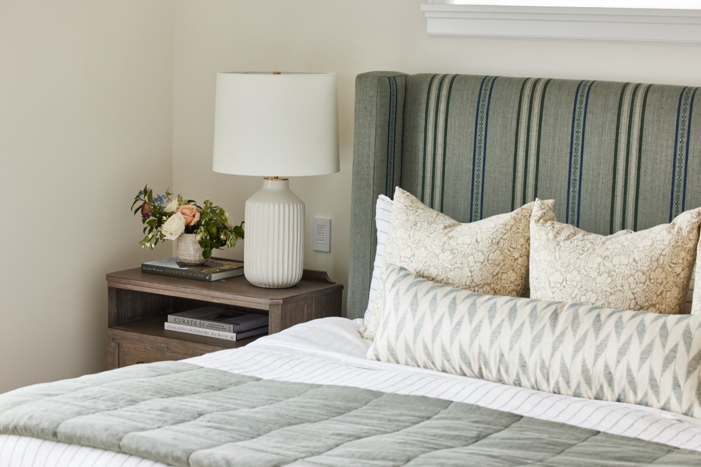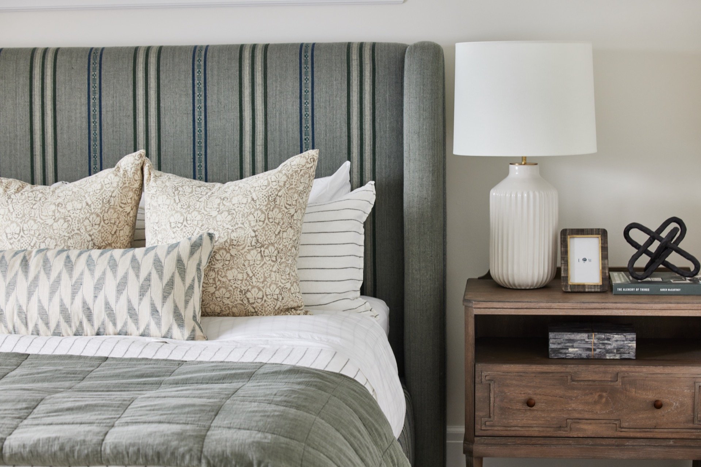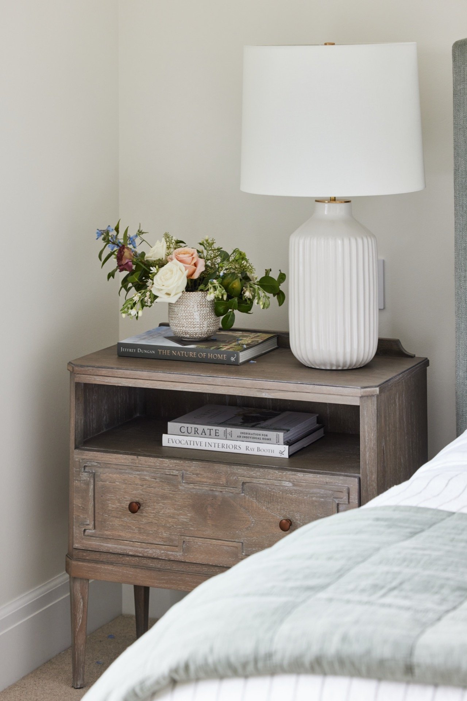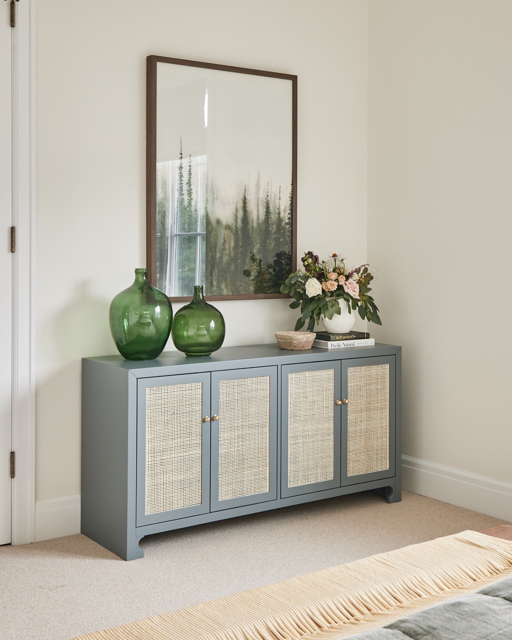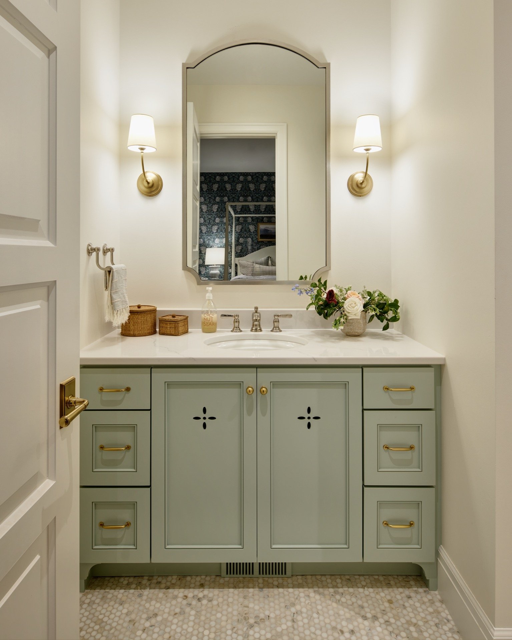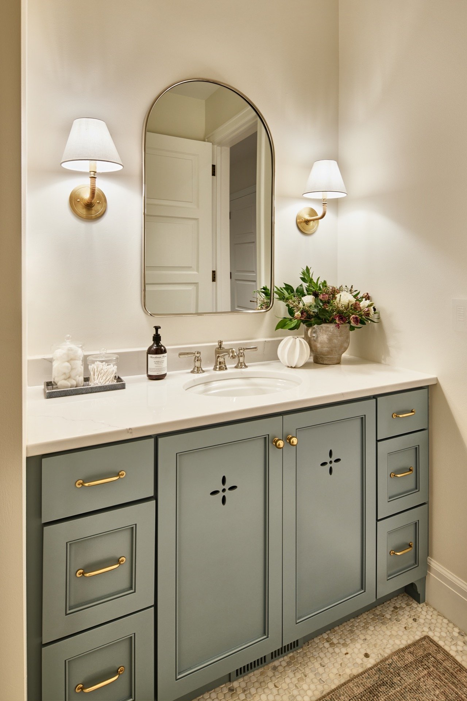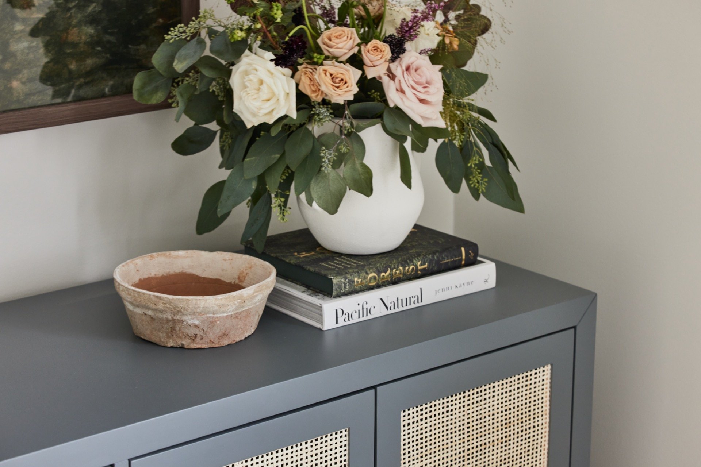Designing the Perfect Guest Bedrooms and Jack and Jill Bath for a Coeur d'Alene Lake House
We've finally made it! Today we are sharing the final spaces of our Coeur d'Alene Lake House. Last week we shared the moody basement, if you missed it, you can check that out here.
In today's blog post, we're thrilled to invite you into the sanctuary of the guest bedrooms and the charming Jack and Jill bathroom. Our vision was to curate two unique experiences - one exuding feminine grace and the other embodying masculine sophistication.
Guest Bedroom 1
As you step into the first guest bedroom, you are instantly met with timeless elegance with a touch of femininity. The wallpaper serves as the heart of this space. The wallpaper sets the tone for the room's soft color palette and delicate aesthetic.
Throughout the room, gold accents add a subtle yet luxurious touch. From the ceiling fan to the nightstands and even the mirror above the dresser, these accents seamlessly complement the room's feminine charm, enhancing its overall feel.
In every guest bedroom we design at LWD, our priority is to ensure each guest feels welcomed and cared for. To achieve this, we provide ample storage solutions such as the oak dresser, allowing guests to unpack and organize their belongings with ease. Additionally, thoughtful decor elements are carefully curated to enhance the room's ambiance and create a welcoming atmosphere. Vases, books and decor boxes are pieces you can never go wrong with.
Guest Bedroom 2:
The focal point of this bedroom is undoubtedly the custom upholstered bed. We had it custom made with fabric that was inspired by the views just outside the window. This bed not only provides a luxurious retreat for guests but also serves as a stunning visual anchor, drawing the eye towards the expansive view of the lake beyond.
To enhance the room's masculine elegance, we opted for darker night stands and accents that exude a sense of rugged sophistication. Darker hues and weathered textures create a sense of depth and warmth, while hints of wood add a touch of rustic charm.
We found this stunning sideboard which completed the space. Its blue hue complemented the headboard while its woven doors supplement the woven detail on the bench at the foot of the bed. We concluded this space with art that represents the tress that surround CDA Lake.
The Jack and Jill Bathroom:
The jack and jill bathroom is unique in this home. Both bedrooms actually have their own vanities and private toilets while only sharing the tub and shower. We've created a seamless blend of design elements that reflect the individual identities of each bedroom while maintaining a sense of cohesion and harmony.
The dual vanities serve as the focal point of the space, each boasting its own unique color palette and design aesthetic. One vanity embraces a darker blue hue called Waters Edge exuding a sense of masculine sophistication, while the other features a soft green-blue tone called Woodlawn Blue, both by Benjamin Moore. This color echoes the feminine charm of the first bedroom. Despite their differences, both vanities are united by their sleek cabinetry that each feature a cute cutout detail and timeless marble penny tile, creating a sense of visual continuity throughout the space.
To further distinguish the two areas, we chose mirrors and lighting fixtures that reflect the distinctive style of each bedroom. From sleek and modern to ornate and elegant, every detail was thoughtfully chosen to enhance the individuality of the space while maintaining a sense of interconnected elegance.
Thank you for following us along on this journey of our Coeur d'Alene Lake House! We hope you enjoyed this project just as much as we did.
Architect: Mittman Architect
Builder: Edward Smith Construction
Photographer: John Woodcock
