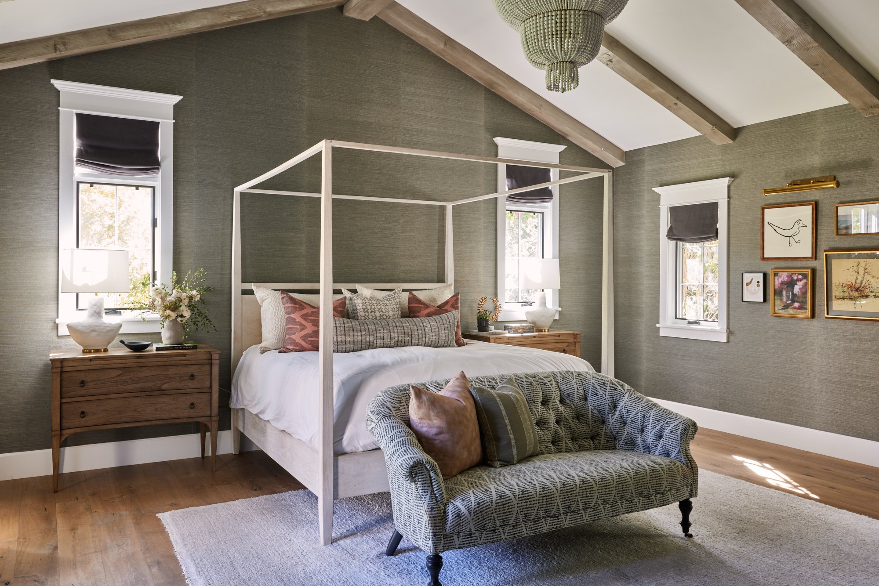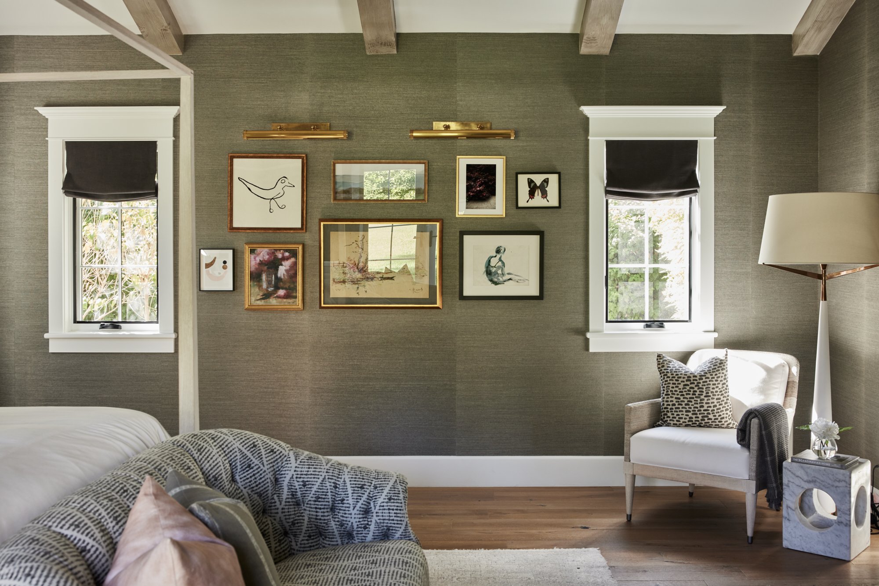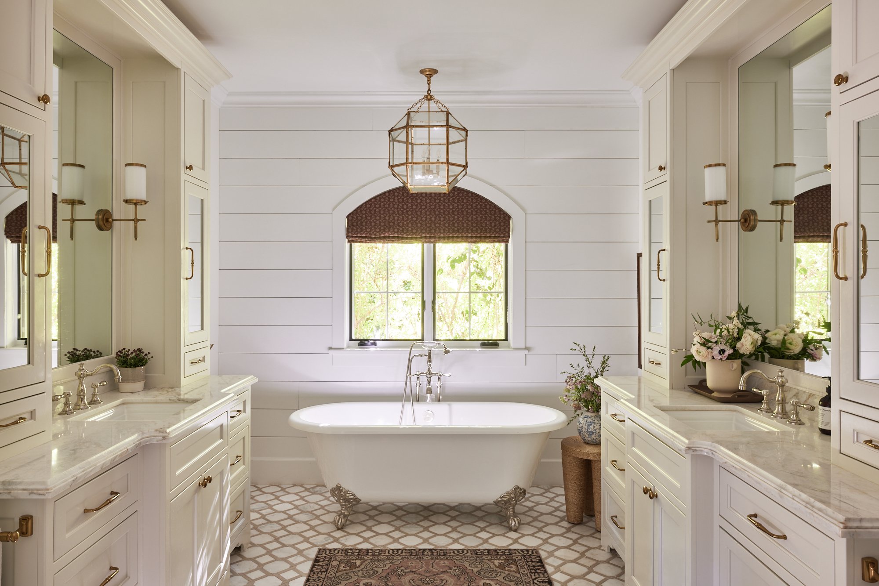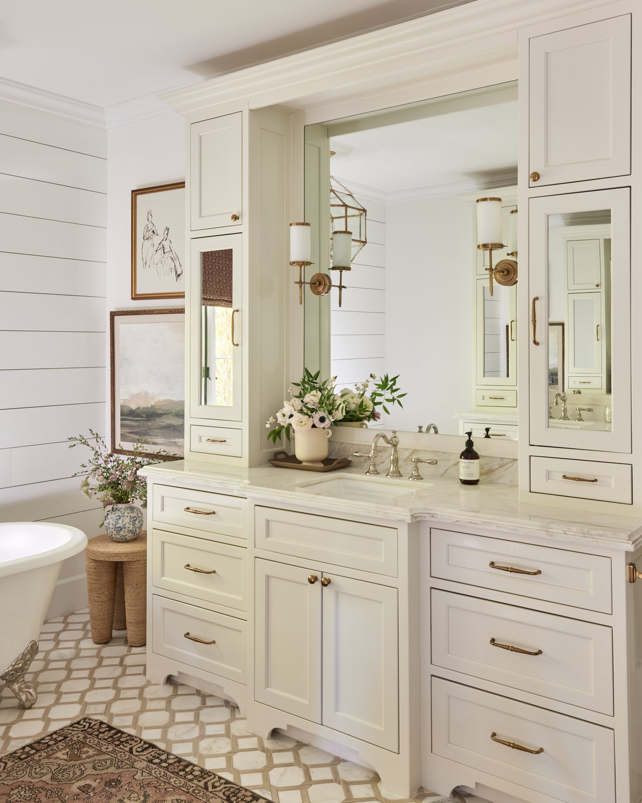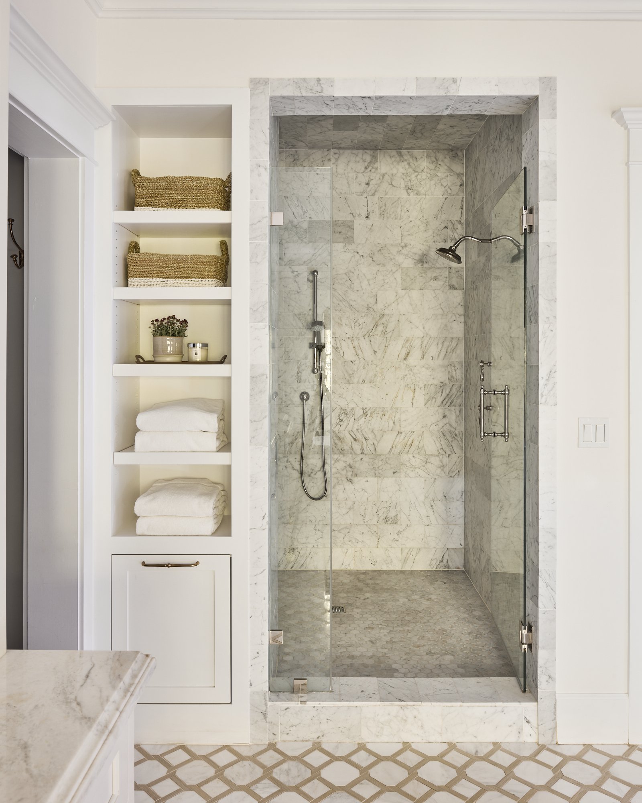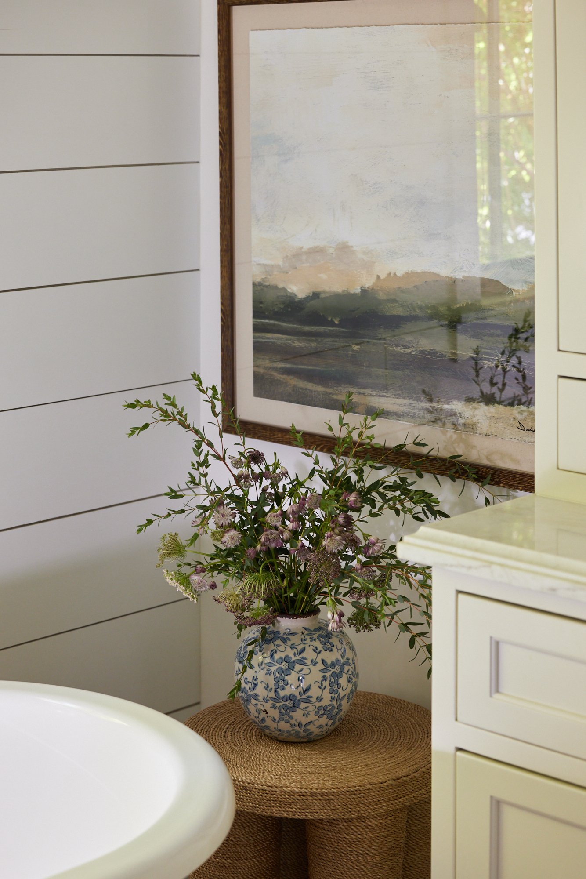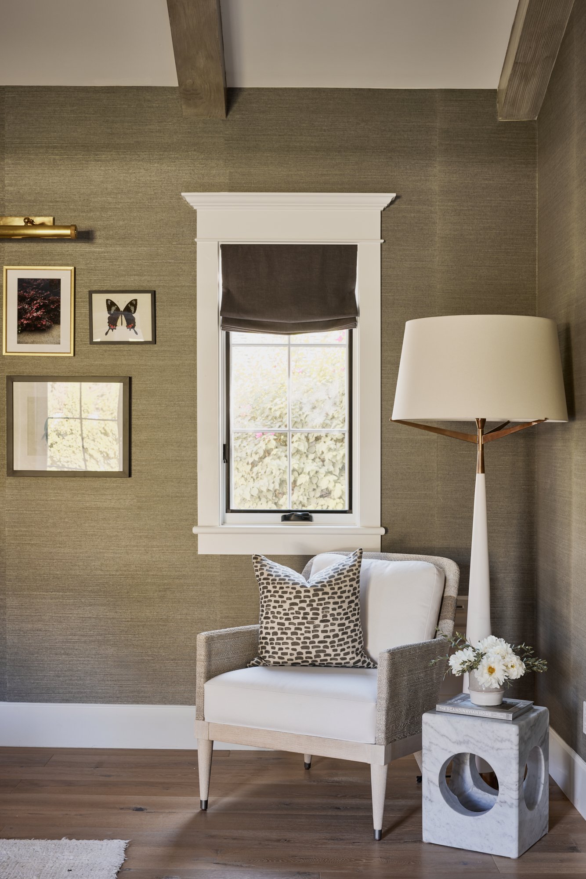51st Reno: Primary Suite Project Reveal
Welcome! I am so excited to be doing a project reveal. This house is stunning, classic but modern, functional, and oh-so welcoming. I have loved working on this project for so long with our beloved clients. Watching them grow into their home has been such a sweet part of the process. So without further ado, let's begin!
If you've been around for awhile, you may recognize this project name. We have been working with the clients of our 51st Street Reno Project since 2017. Phew! Seven years. This client tore the existing home on this property down to the studs. We helped them with all the selections for rebuilding the home as well as many furnishings over the years.
Today's reveal is the idyllic primary suite. Let's begin with the bedroom.
Bedroom
The vision for the bedroom was clear – to infuse it with warmth and intimacy. Enter this grass cloth wallpaper, a subtle yet impactful addition that instantly elevated the room's coziness. Complemented by elegant beams and a captivating chandelier, the wallpaper turns the bedroom into a haven of tranquility and sophistication.
The client had a vision for a design inspired by purposeful curation, where each element contributes to the story of the space. Every pillow, vase, and frame was chosen to ensure they blended together seamlessly, forming a unified and cohesive atmosphere. One standout feature that perfectly encapsulates this approach is the gallery wall, which is my favorite part of this space. Here, personal items and artistic accents come together to create a captivating focal point. By opting for a collection of smaller prints instead of one or two large ones, the room radiates a comforting sense of home and luxury, making it a place where our clients can truly feel at ease.
In this primary suite, the simple design of the canopy bed and the patterned sofa complement each other seamlessly, creating a cozy space perfect for unwinding after a long day. The clean lines and minimalist style of the canopy bed provide a serene focal point, offering a calm retreat from the day's activities.
On the other hand, the patterned sofa adds texture and visual interest to the room without overwhelming it. Its subtle details bring personality to the space, making it feel welcoming and comfortable. Whether you're lounging with a book or simply taking a moment to relax, the sofa invites you to sink in and enjoy its plush cushions.
Together, these pieces create a harmonious balance of comfort and sophistication, turning the primary suite into a sanctuary where you can escape and recharge. As evening falls, the soft lighting adds to the cozy atmosphere, making it the perfect place to unwind and find peace at the end of the day. In addition to the canopy bed and patterned sofa, the primary suite features automated dark shades and floor-length curtains for the door. These elements provide privacy and allow our clients to control the level of darkness in the room, creating a cozy retreat perfect for unwinding.
The wood nightstands flanking the bed play a crucial role in enhancing the ambiance of the room. While the bed exudes a crisp white elegance and the sofa adds a touch of boldness with its black and white patterned upholstery, the nightstands introduce a welcoming warmth with their rich wooden tones.
These nightstands not only provide practical storage solutions but also serve as anchors, grounding the space and tying together the disparate elements of the room. Their natural finish adds an organic touch, bringing a sense of earthiness and balance to the predominantly monochromatic palette.
By incorporating these warm wood accents, the primary suite achieves a harmonious blend of contrasting tones and textures. The interplay between the white bed, black sofa, and wooden nightstands creates a visually dynamic environment that feels inviting and comfortable. Together, these elements contribute to the overall cozy atmosphere, making the room a perfect retreat for relaxation and rejuvenation.
Bathroom
In crafting this bathroom, our aim was to strike a delicate balance between classic tradition and an airy, light-filled atmosphere – a goal I think we achieved. The start of the space is undoubtedly the his-and-her sinks, flanked by towers on each side, offering ample storage without compromising on style.
To amplify the sense of brightness and openness, we strategically placed mirrors on the cabinets, which not only serve a practical purpose but also work wonders in bouncing light around the room, creating a luminous and inviting ambiance. The tile selection played a pivotal role in achieving the desired aesthetic. With its stunning design, it effortlessly harmonizes the crisp whites with the rich, warm tones, weaving together a cohesive visual narrative that exudes timeless elegance.
No luxurious bathroom would be complete without a touch of opulence, which we achieved with the addition of a clawfoot tub. Its presence infuses the space with an unmistakable sense of refinement and luxury, elevating the overall ambiance to new heights.
The shower and custom shelving in this bathroom epitomize luxury at its finest. Picture an oversized shower adorned with exquisite marble tile, offering an indulgent oasis for relaxation and rejuvenation. It's a sanctuary where one can escape the stresses of the day and immerse oneself in pure tranquility.
But the allure doesn't end there. The custom open shelves with a hamper on the bottom, thoughtfully designed with functionality and style in mind, elevate the space to a whole new level of sophistication. Each shelf is meticulously crafted to showcase the homeowner's personal items, creating a curated display that exudes elegance and refinement.
And let's not forget the practicality of it all. With a designated hamper for laundry at the bottom of the shelves, convenience meets luxury in perfect harmony. It's the little details like these that transform a bathroom from ordinary to extraordinary. In essence, this shower and custom shelving combination is the epitome of a luxurious bathroom. It's a space where indulgence meets functionality, where style meets substance. Simply put, it's perfection personified.
Moreover, every detail was meticulously curated to ensure seamless continuity with the adjoining bedroom. From the window shade that tastefully echoes the colors of the bedroom to the cohesive design language that runs through both spaces, the result is a harmonious and unified aesthetic that enhances the overall cohesion of the primary suite.
In essence, these two spaces are more than just individual rooms – they are symbiotic components of a greater whole. By meticulously selecting elements that complement each other, we have created a cohesive sanctuary that seamlessly blends classic elegance with contemporary comfort, ensuring a truly indulgent experience for the homeowners.
As we wrap up our journey through this captivating primary suite, we're curious – what's your favorite aspect of this space? Is it the cozy allure of the patterned sofa, the understated elegance of the canopy bed, or perhaps the luxurious indulgence of the oversized shower? We'd love to hear what you loved the most! Feel free to share your favorite feature in the comments below.
Contractor: Bent Nails
Photographer: John Woodcock
