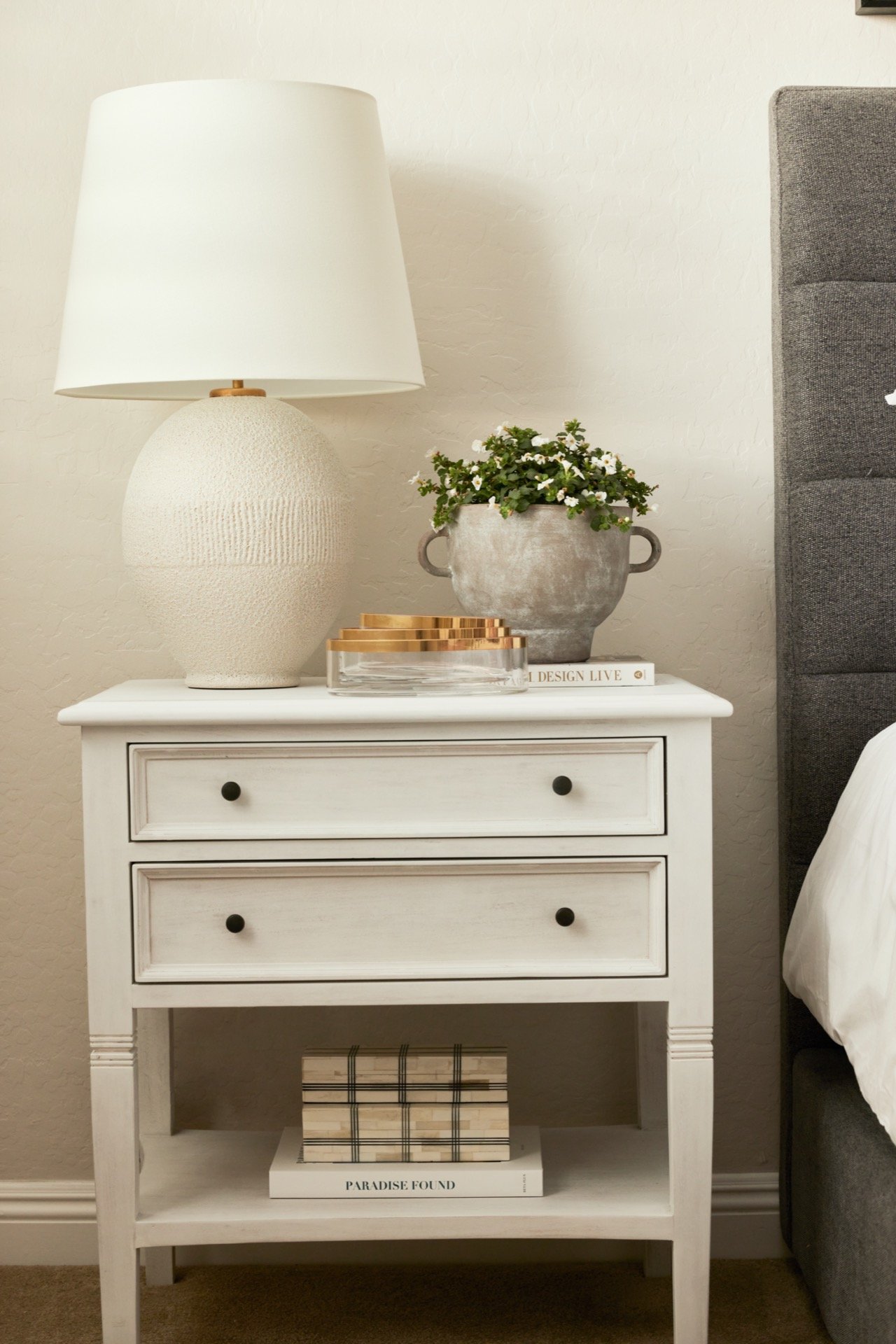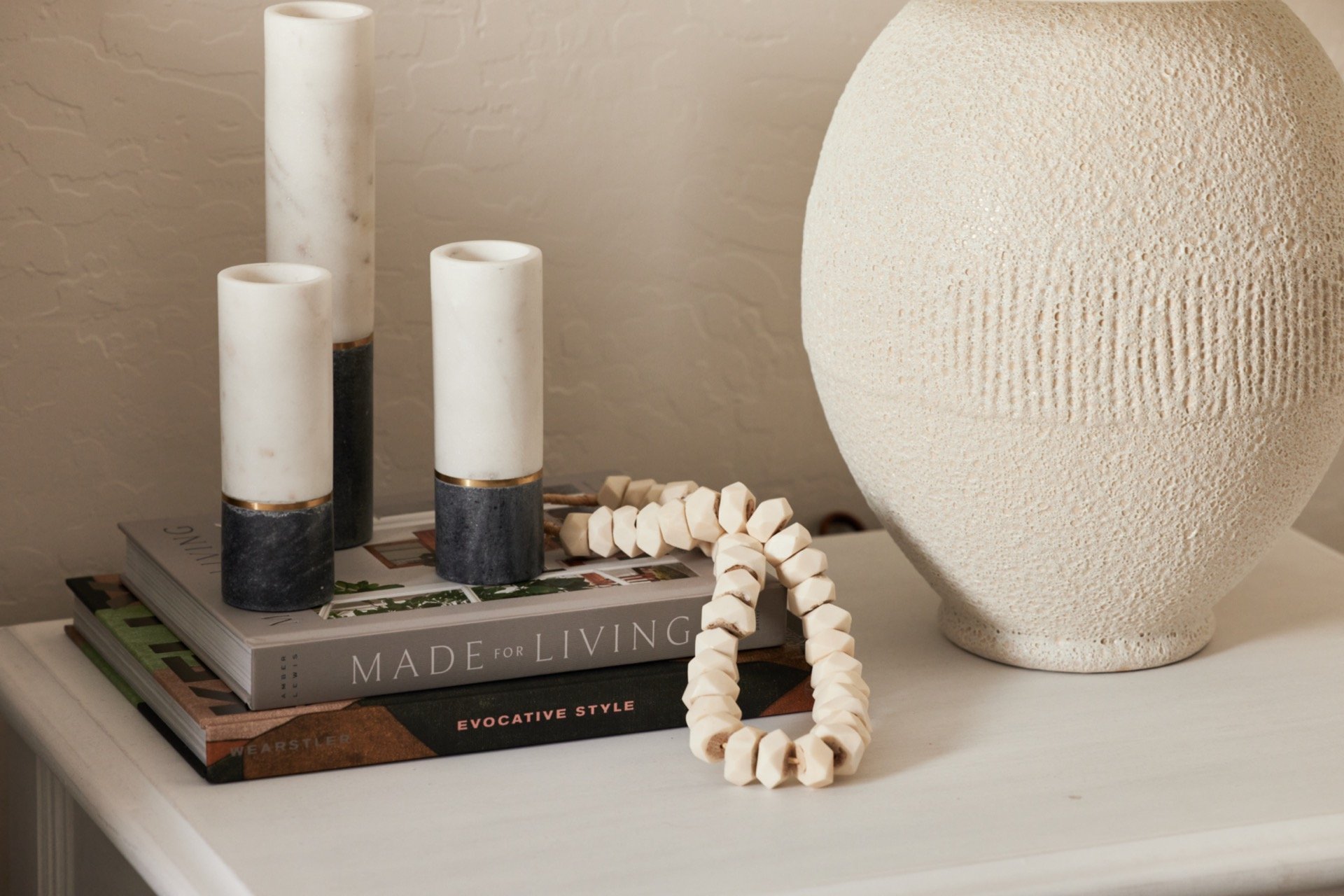Canyon Creek: Kid’s Bedrooms + The Loft
Girl’s Bedroom
Last we checked in, we gave you a look into the kid's bathrooms at our Canyon Creek Project. Today, I'm showing you each of the kids' bedrooms, plus the fun hangout space in the loft. The kids in this family are older, with only one left in high-school, so we needed to create spaces that felt grown-up, but also true to each of their unique personalities.
Believe it or not - when we first got here, each of the kids' rooms had chair rails running all the way around, with two different colors above and below! Keep scrolling to see how we transformed the spaces.
First up, the one of the girls' rooms. This room was all about feminine texture. From the woven bed to the faux ostrich nightstands, every surface has a different touch and feel. To keep things from getting too fussy, or too busy, I went with a neutral color palette that would transition as she got older, with just a few pops up blush pink throughout.
GET THE LOOK
13" Faux Fern / Color block Frame / Caitlin Pillow Cover (similar)
Girl’s Bedroom
Now for another girl's bedroom, but with an entirely different feel, we designed this space to feel sophisticated, neutral and a little bit moody. The color palette in here is my favorite - with its rich plums set against charcoal grays with a few touches of brass. The rug in this space really ties it all together and definitely adds to the "grown up feel". My favorite part of this space though is the gorgeous artwork above the bed. In a space that's often awkward and tricky to style, it fills the space perfectly while feeling modern and organic.
GET THE LOOK
Footer Flower Pot / Faux Fern / Lamp (coming soon to the shop!) / Rug (similar)
Finally we make it into the boy's room where we went moody and cool! We painted the walls in here a deep green with a cool undertone to really help identify this space as "his". Since the walls went dark, we kept the bedding light with a linen duvet with soft subtle pinstripes. This is the perfect boy bedding since it's meant to look rumpled. 🤣 The upholstered headboard with leather strap detailing adds another touch of masculinity which we balance out with a few fun geometric pillows
The Loft
GET THE LOOK
Vortex Art / City Haze Art / Tulip Sketch
Paxton Table Lamp / Kambri Rug
Just outside of the kids' bedrooms is the perfect hangout spot. At the top of the stairs, this loft area needed to be able to seat the whole family comfortably. In order to accommodate 7+ adults, we went with a custom sofa an I am in love with the way it turned out. In order to make the massive sofa feel a little less massive in this large space, we curated this gallery wall that spans over 8 feet in length! The mixture of cool art feels fun, not too serious, and adds a lot of color to the space.
Pro Tip: When styling a sofa this large, break it up with an "island" of pillows in the middle like we did hear. They'll act like additional arm rests and make everyone more comfortable when kicking their feet up to relax.
Tour the rest of our Canyon Creek Project here with the kitchen, dining room and family room, the laundry, mudroom and powder bath and the kids' bathrooms.
Photography: John Woodcock













