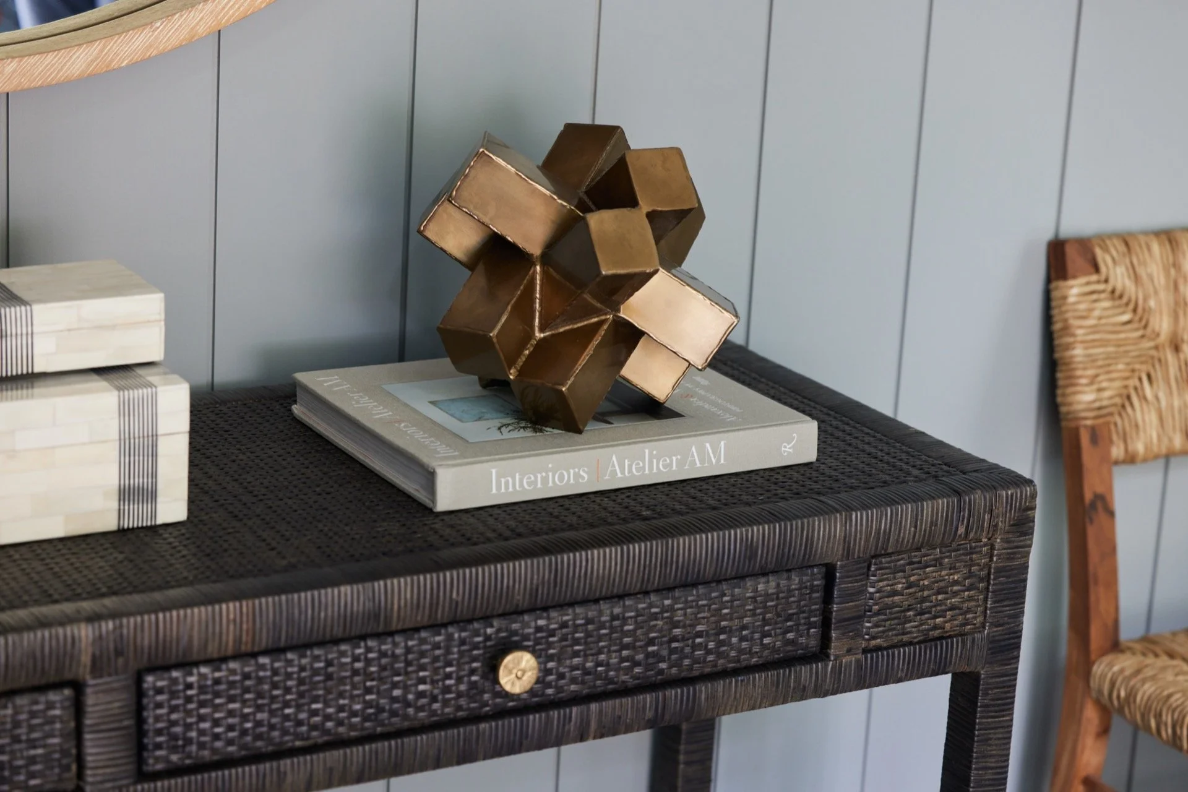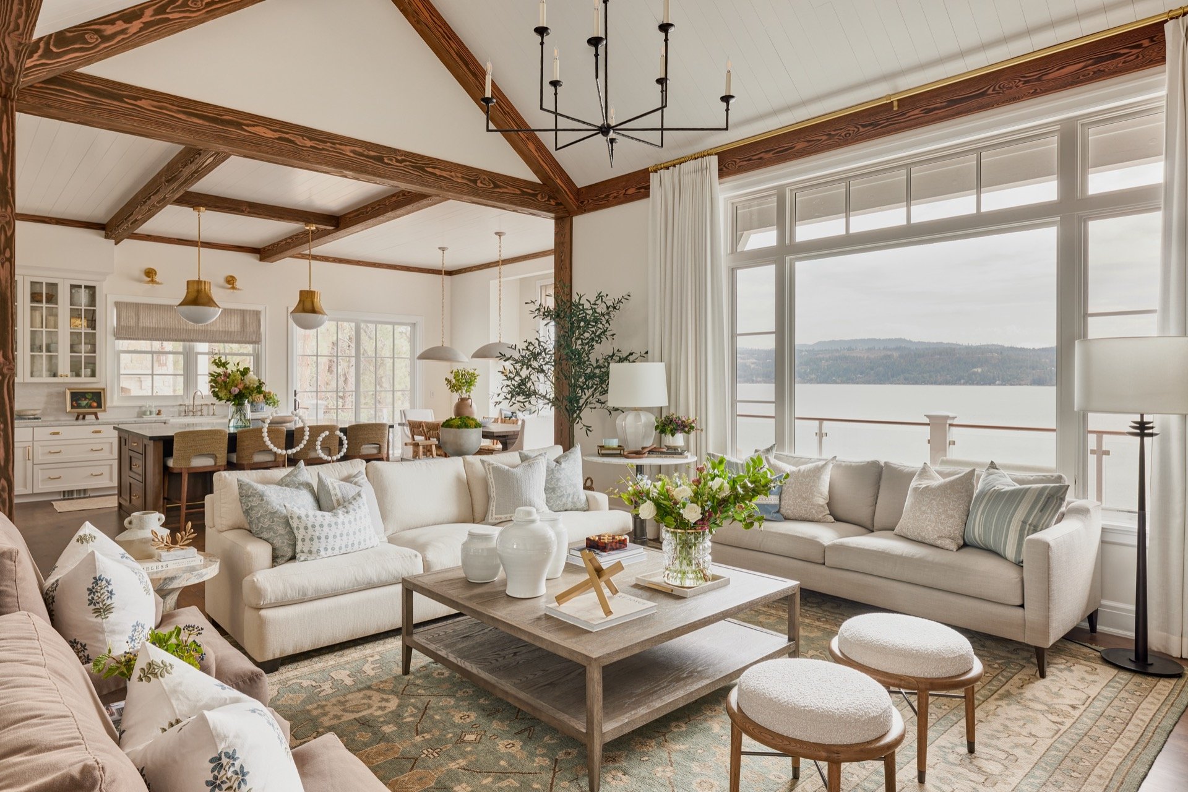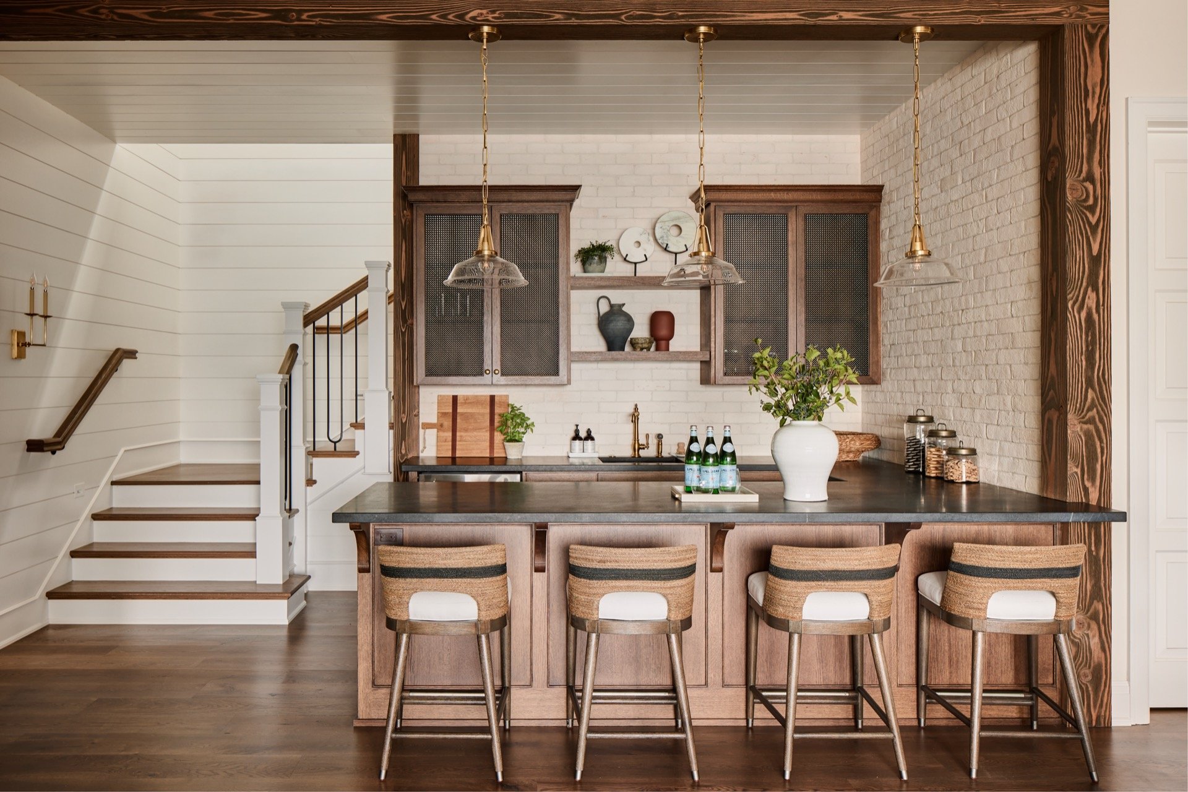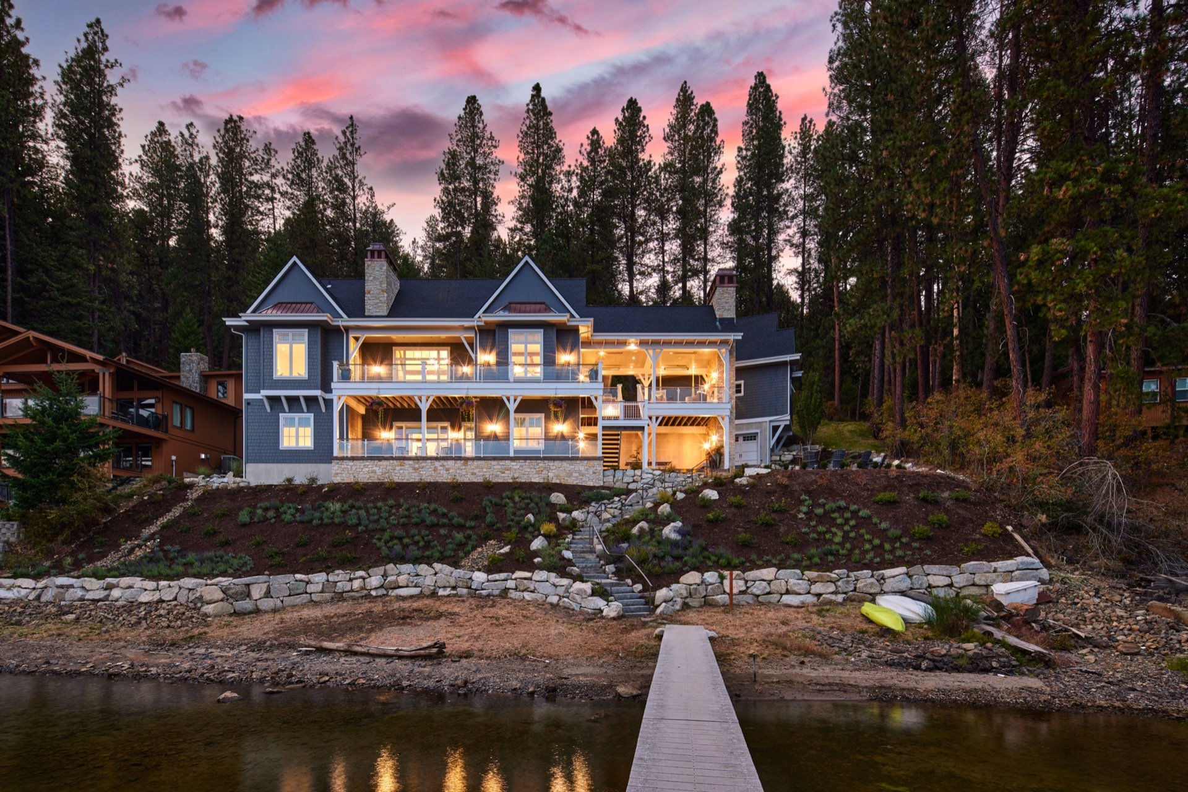
The Lake House
Coeur d'Alene, Idaho
On the shores of Coeur d'Alene Lake in Idaho, this second home was designed as the ultimate family retreat. With its stunning lakeside backdrop, the home invites family gatherings, moments of togetherness, and serves as a perfect escape from everyday life.
From the early stages of the build to the final, Lexi and her team played a pivotal role in bringing this vision to life. The design balances luxurious comfort with practical living, ensuring the home is not only visually stunning but also perfectly suited for a family vacation. Every space is thoughtfully curated with layers of texture, rich natural materials, and a palette inspired by the home’s serene surroundings.
The furnishings, chosen with both family function and aesthetics in mind, foster an environment where kids can run freely, guests feel at ease, and the family can enjoy years of lakefront living. With its blend of modern comfort and timeless charm, this lake house is more than just a vacation home—it’s a place to gather, unwind, and make lasting memories.
Client Review
"Lexi and her team were absolutely wonderful to work with. Lexi took the time to understand what I was trying to achieve, pushed me a bit, and then outdid herself. I couldn't love what she did any more! She and her team were also incredibly organized, thoughtful and not a detail was overlooked (this was a new home interior design project in a location for away from either of us).
I highly recommend working with Lexi and her team - they are incredibly talented, professional and fun to work with!!"
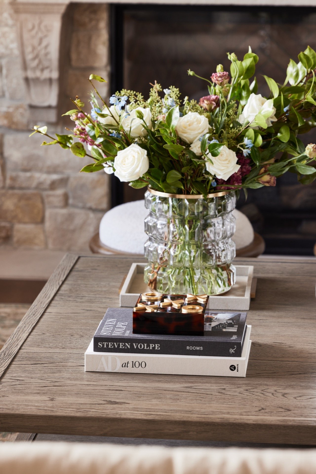

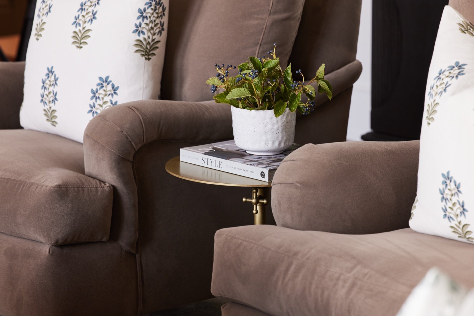
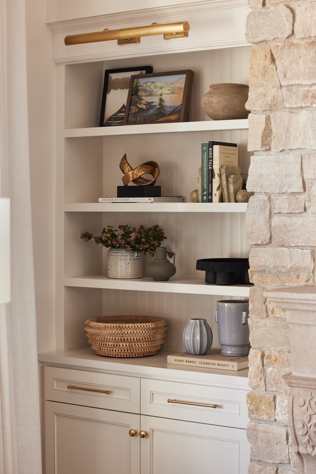
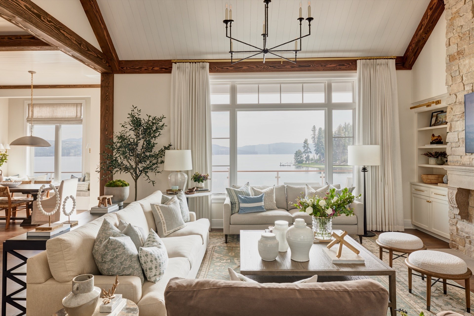
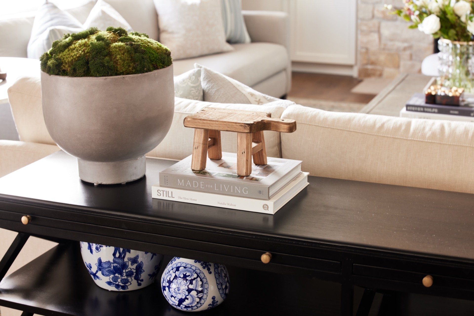

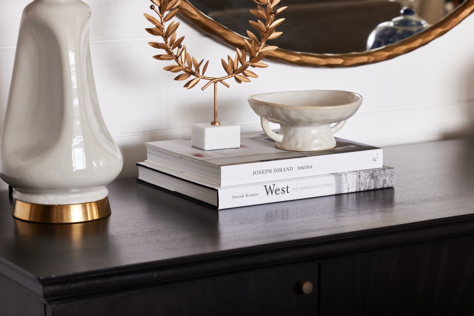
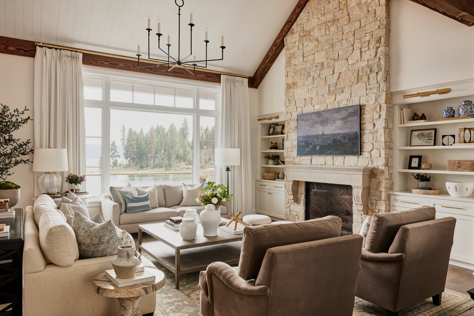


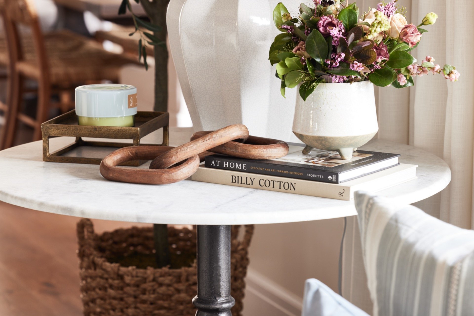
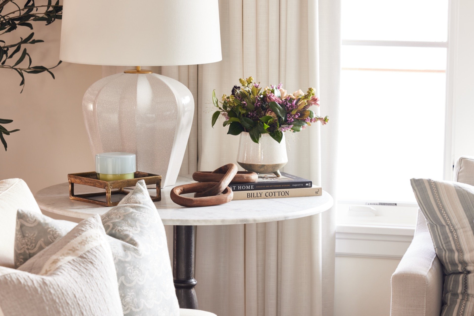
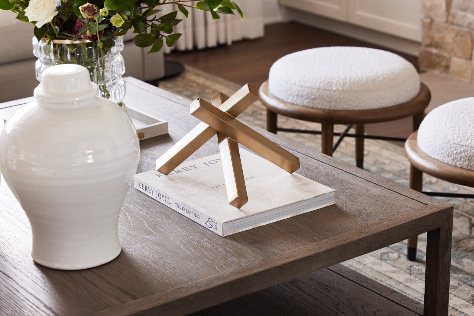


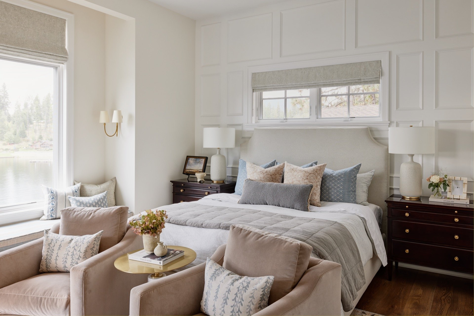
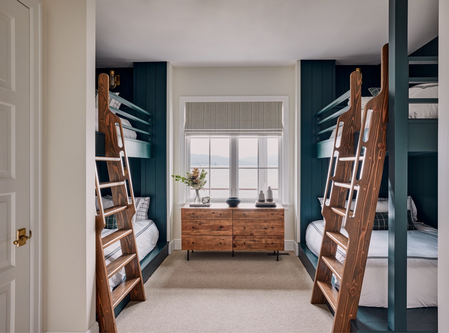
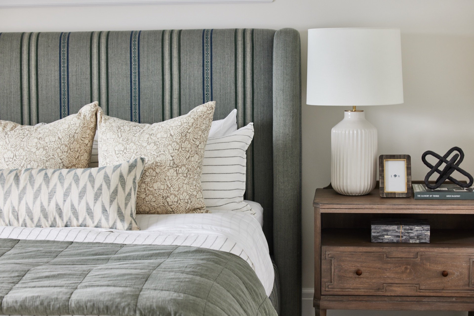

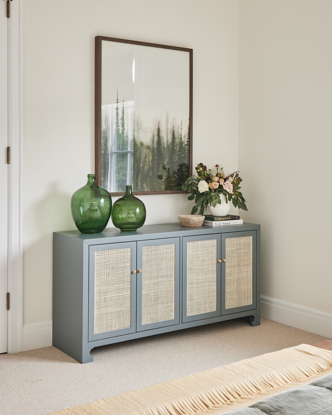
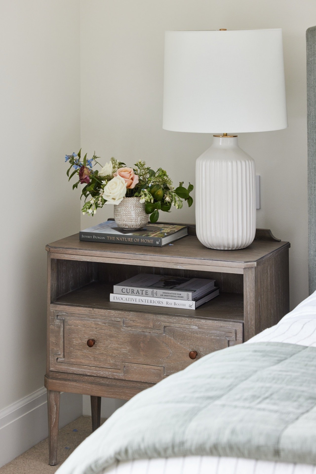

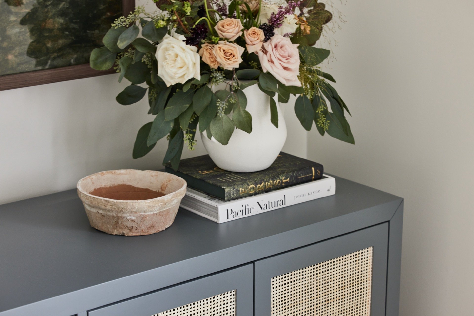
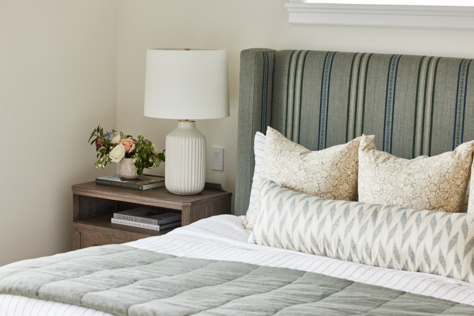

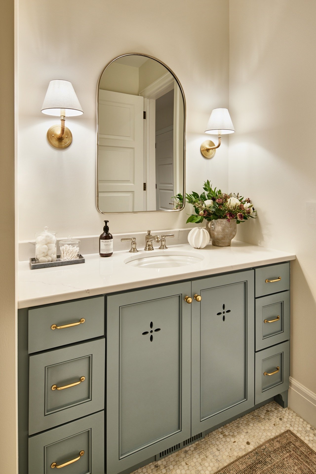

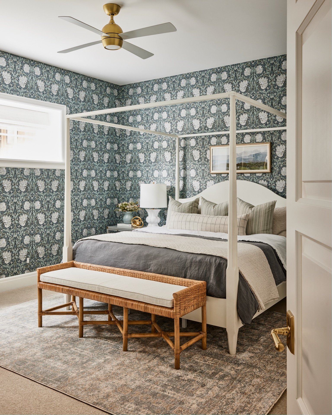
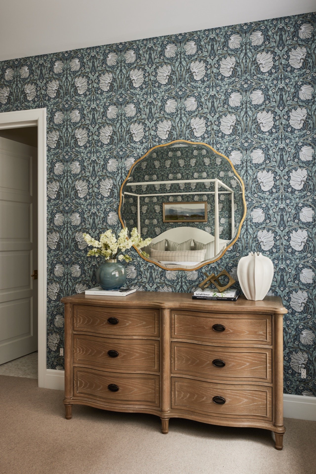
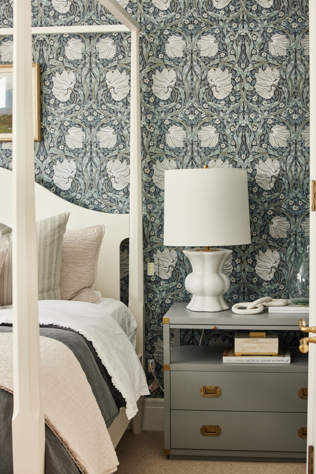
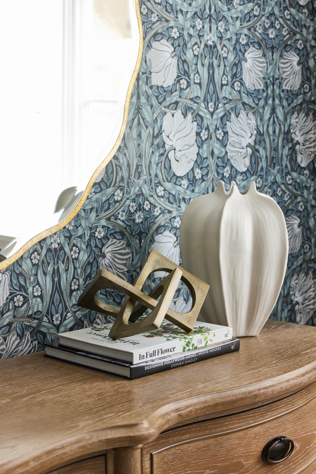
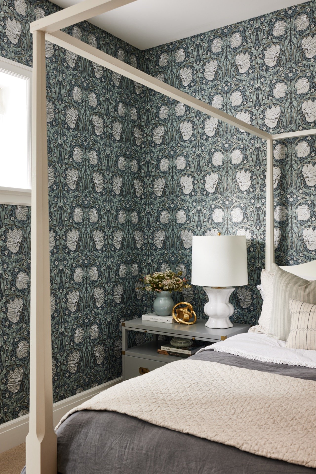

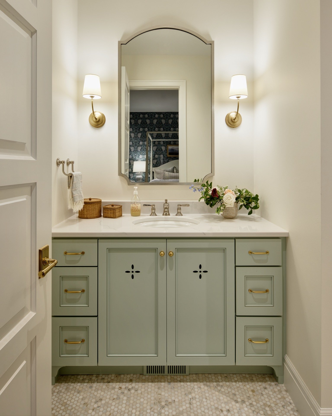

Builder: Edward Smith Construction
Architect: Mittman Architect
Photographer: John Woodcock




